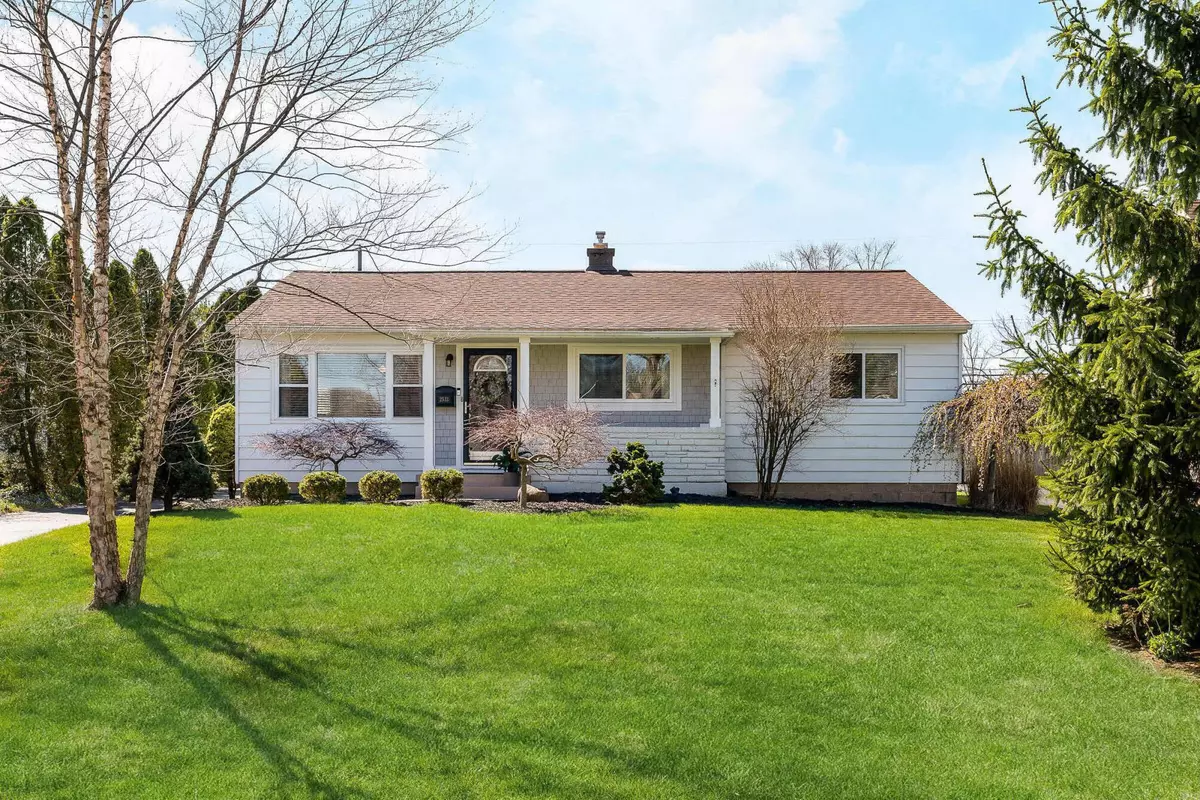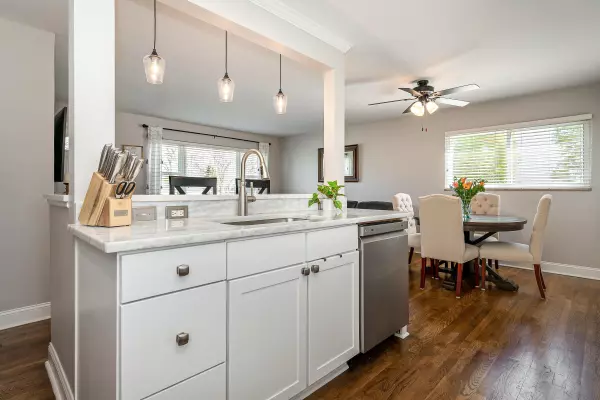$471,900
$469,900
0.4%For more information regarding the value of a property, please contact us for a free consultation.
2533 Bristol Road Upper Arlington, OH 43221
3 Beds
2 Baths
1,008 SqFt
Key Details
Sold Price $471,900
Property Type Single Family Home
Sub Type Single Family Freestanding
Listing Status Sold
Purchase Type For Sale
Square Footage 1,008 sqft
Price per Sqft $468
Subdivision Upper Arlington, River Ridge
MLS Listing ID 223009730
Sold Date 06/26/23
Style 1 Story
Bedrooms 3
Full Baths 2
HOA Y/N No
Originating Board Columbus and Central Ohio Regional MLS
Year Built 1954
Annual Tax Amount $6,281
Lot Size 7,405 Sqft
Lot Dimensions 0.17
Property Description
Incredible move-in ready home has been completely updated and features a stunning new kitchen with hardwood floors, granite countertops, farmhouse sink and newer stainless steel appliances. Completely remodeled bathroom is a highlight.
The newly finished lower level is equally impressive, offering a beautiful and spacious area that includes a possible 4th bedroom with an attached full bath, an office area, and a recreation room that is perfect for entertaining guests. Spacious back yard with darling covered porch. New roof 2015, New A/C 2019, New hot water heater 2021.Two car garage rebuilt 2022. Close to parks, schools, Scioto River. OSU, Riverside Hospital, Grandview Heights and downtown Columbus. Agent related to sellers. Open Sunday 4/16/23 Noon-2PM
Location
State OH
County Franklin
Community Upper Arlington, River Ridge
Area 0.17
Direction From Fishinger Road, turn south on Mountview Road, then turn west on Bristol. Home is located on the south side of the street.
Rooms
Basement Full
Dining Room Yes
Interior
Interior Features Dishwasher, Electric Dryer Hookup, Gas Range, Gas Water Heater, Microwave, Refrigerator
Cooling Central
Equipment Yes
Exterior
Exterior Feature Patio
Garage Detached Garage, Opener
Garage Spaces 2.0
Garage Description 2.0
Total Parking Spaces 2
Garage Yes
Building
Architectural Style 1 Story
Others
Tax ID 070-006448
Acceptable Financing FHA, Conventional
Listing Terms FHA, Conventional
Read Less
Want to know what your home might be worth? Contact us for a FREE valuation!

Our team is ready to help you sell your home for the highest possible price ASAP

GET MORE INFORMATION





